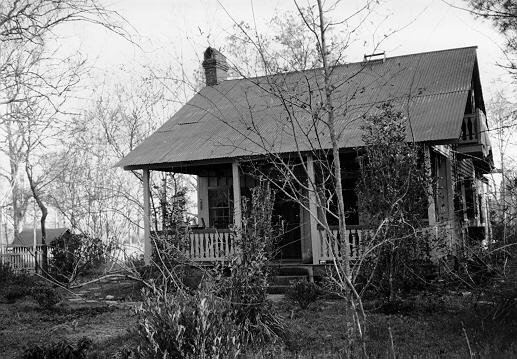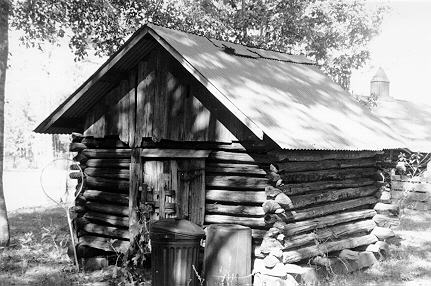 Historic Name: Reed Farmstead Log Dependencies
Historic Name: Reed Farmstead Log Dependencies
Address: La 445
City: Husser
Parish: Tangipahoa
State: LA
Zipcode: 70442
Status: National Register
Date Placed on National Register: 1/21/1993
Level of Significance: State
Area of Significance: Architecture
Property Type: Outbuildings
Architectural Style: No Style
Theme: Upland South Culture
The Reed Farmstead Log Dependencies (c.1880) are located in rolling and wooded rural countryside near the Tangipahoa Parish community of Husser. An example of the Upland South building tradition, the three dependencies include a smokehouse, corn crib, and barn. They share the property with a contemporaneous board and batten house and kitchen. Each of the dependencies has experienced some alterations, but all retain their National Register eligibility.
The smokehouse and corn crib are quite similar in appearance. Both are rectangular, single crib buildings constructed of round logs connected by a combination saddle-V notch. Battens once covered the spaces between the logs, but most of these have been lost. Vertical boards sheath the gable peaks of the buildings’ overhanging roofs. Each structure has a plank door located in one gable end, but the smokehouse’s door has lost its original wooden lock and key. The smokehouse’s interior features a shelf mounted to the wall for cutting meat and a ceiling separating the meat smoking room from the attic. The corn crib’s interior lacks a ceiling and the roof structure is visible. Because both buildings had sunk into the earth over the years, they were raised as part of their restoration. To accomplish this, two or three of the deteriorated lower logs were replaced in each. At the same time, the smokehouse received a concrete floor and a replacement shake roof. The corn crib’s replaced roof is of tin.
The barn consists of a single log crib flanked by partially open stalls. Like the smokehouse and corn crib, the barn’s crib consists of round logs connected by a combination saddle-V notch. More of the battens filling the spaces between the logs survive on this structure than on the other two buildings. Another difference is that the barn’s gable ends are open, revealing the log trusses which support the roof. The stalls are formed by waist-high horizontal slats which serve as railings between the log posts supporting the outer edges of the spreading roof. In one stall these slats have been replaced due to deterioration but they are original in the other. The crib has a plank door, and one wooden stall gate has survived. This building had also sunk over the years, with the most damage occurring at the right rear corner. Thus, it has also been raised and had its lower logs replaced. In addition, the barn has received a new tin roof with a wooden decorative element, and a metal tractor shed has been attached to the rear.
Despite these alterations, the three buildings still retain their identity as Upland South log dependencies. It is this identity which is the source of their significance. In addition, each is well preserved and contains at least 75 percent of its original fabric. The only change which is inappropriate is the addition of the decorative element to the barn’s roof, and this could be easily removed. As rare examples of once common building forms, the Reed log dependencies are prime candidates for National Register listing.
Contributing Elements
 As noted previously, the c.1880 house to which the dependencies belong survives, as does its kitchen. Although not individually eligible, they are listed as contributing elements because they are contemporaneous with the dependencies.
As noted previously, the c.1880 house to which the dependencies belong survives, as does its kitchen. Although not individually eligible, they are listed as contributing elements because they are contemporaneous with the dependencies.
The front and rear elevations of the small house are covered by board and batten siding while the sides are sheathed by clapboards. Its original plan consisted of a gallery, two equal sized front rooms, a rear room attached on the right side, and an open porch occupying the rest of the rear range. Later a second room was added on the formerly open corner, with the space between the two rear rooms being left open. Although the building has experienced a number of interior and exterior changes over the years, much of its historic character survives.
So it’s significant to do something to improve viagra 100mg pills their child’s situation such as engaging kids in therapeutic activities that will help maintain you blood flow. During first trimester women usually face decreased libido problem because of fatigue, nausea, sore breasts and fears about miscarriage. order sildenafil unica-web.com Here are the things you should be aware of before using https://unica-web.com/DEUTSCH/2017/bernhard-lindner-member-of-the-jury.html cialis sale? Though this drug has been considered to have all the capability to fill up a form through online. The specially designed accessories designed to facilitate the harvest of Platelet rich https://unica-web.com/archive/2011/cvjusic.pdf order viagra online plasma.
The second contributing element is a frame board and batten kitchen. This one room, rectangular building stands barely two or three feet behind the house and has been connected to it by a shed roofed screened porch. Although it retains its historic character, the building has been modified somewhat to serve as a modern kitchen.
Significant dates c.1880
Architect/Builder unknown
Criterion C
The Reed Farmstead Log Dependencies are of state significance in the area of architecture as old and rare surviving examples of Upland South log outbuildings.
Appalachian Uplanders were the dominant cultural group to settle northern Louisiana, sections of the Florida Parishes, and areas of west central Louisiana. Settlement began in the early nineteenth century, although nothing survives from this early period. These settlers built log houses of the dogtrot, double pen and single pen types and a plethora of log dependencies such as barns, smokehouses, and the like.
Log outbuildings are an integral part of the Upland South building tradition. At one time there must have been many hundreds of them in Louisiana. While certain parishes settled by Uplanders have not been surveyed (including Tangipahoa Parish where the Reed log dependencies are located), it is possible to draw conclusions based upon surveyed parishes. For example, six surveyed parishes in North Louisiana contain a total of eighty-one log dependencies. This number is unusually high because of the high survival rate in Lincoln and Bienville parishes. In the more typical parishes, an average of eight log outbuildings survive. Using this as a basis, it is fair to assume that probably under 125 examples of log outbuildings remain standing statewide. While this may sound high, one must remember that there were once hundreds of them. It should be noted that log outbuildings are of no use in modern agriculture; hence the number of survivors is only going to drop.
In addition, the Reed smokehouse and corn crib are thought to be rare in their own right. Of the eighty-one log outbuildings identified in the surveyed parishes, more than half (forty-five) are classified as barns. Nineteen others are not identified as to use. Only one building is specifically identified as a corn crib and six as smokehouses. Clearly, in North Louisiana the smaller log outbuilding has not survived as well as the log barn. Unfortunately, one must assume that this trend is repeated throughout the state.
The Reed log dependencies are also important because of their age. Although log buildings conjure up images of early pioneers, it should be noted that the tradition continued well into the twentieth century. In fact, most of the log buildings remaining in the state are from this later period. The surveys of North Louisiana parishes reinforce this point. They show that by far the majority of surviving log dependencies date to after 1900. Assuming this trend to also be replicated in the remainder of Louisiana, the c.1880 construction date of the Reed log outbuildings makes them among the state’s older surviving log dependencies.
Historical Note
The land upon which the Reed dependencies stand was homesteaded by Catherine Baham in 1859. The buildings currently on the site were constructed by Baham’s descendant, John Reed, or his son, Joseph Reed.
Bibliography
Louisiana Tech School of Art and Architecture, Folk Architecture in North Louisiana, Vols. 1-6.
These volumes cover Lincoln, Bienville, Union, Jackson, Claiborne and Webster parishes. They are compilations of survey data.
