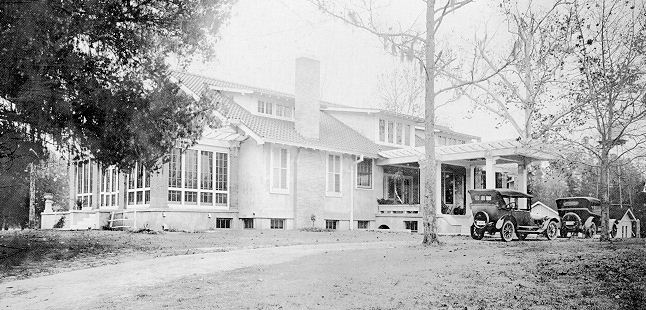
Historic Name: Mount`s Villa
Address: off La Highway 22 @ 2.5 miles west of Ponchatoula
City: Ponchatoula
Parish: Tangipahoa
State: LA
Zipcode: 70454
Status: National Register
Date Placed on National Register: 1/31/1985
Level of Significance: Local
Area of Significance: architecture
Property Type: Other Rural Residence
Architectural Style: Bungalow/Craftsman
Theme: Anglo-American Architecture
Mount’s Villa (1915) is a complex of four stucco-over-frame Arts and Crafts style buildings disposed about an informally planted park. It consists of the villa itself, a garage, a smokehouse, and a servants’ cottage, all of which are almost unaltered.
The Villa:
The story-and-a-half tile-roofed villa has an open floor plan, two rooms deep, with numerous French doors and bands of casement windows. The outward looking plan is augmented by an entrance loggia on the main facade, a rear porte-cochere and loggia, a side porch, and numerous broadly overhanging eaves. The house has a gently sloping pitched roof with broad, low pent dormers. The dining room, which is in many ways the center of the house, projects forward under its own gabled roof.
The dining room, living room, and stair hall area are connected to each other by means of pocket doors. The dining room wainscotting is two panels high and terminates in a modillion cornice. Both the living room and the dining room have exposed double frame beam ceilings and heavy brick mantels. The living room features a built-in bookcase-bench combination and a chair rail. The ample staircase leads to the attic half story where the walls and ceilings are treated with plaster and polished wood in a manner resembling half-timbering. Almost half the attic is taken up by a large billiard hall which accommodates two tables. Many of the windows in the villa are treated with stained glass which combines rectilinear patterns with vaguely Art Nouveau motifs.
Much of the exterior is treated with rough stucco and planks to resemble crude half-timbering. Porches and loggias are treated with flat roofs and double sets of exposed rafter ends to resemble pergolas. Copious exposed rafter ends also appear under eaves and under pent dormer roofs.
The villa is in a remarkably unaltered state. For example, it still retains its original wooden air duct covers, its original gas-electric fixtures, and even its original 1915 fuse box.
Outbuildings:
The three contemporaneous outbuildings have the same rough stucco and plank treatment seen on the villa. Each is in a good state of preservation. They are listed as contributing elements for the reason cited in Item 8.
The only noticeable alteration which has taken place in the complex is the addition of an open lean-to covered area to the smokehouse. In our opinion, this should be regarded as minor.
Specific dates 1915
Builder/Architect Builder: W. E. Mount
-
- Architects: Favrot and Livaudais, New Orleans
- Statement of Significance (in one paragraph)
- Criterion C
- Mount’s Villa is locally significant in the area of architecture because it is an important example of the early twentieth century Arts and Crafts influence within the context of the Florida Parishes.
- In a very general sense the thousands of bungalows in the eight Florida Parishes reflect the influence of the Arts and Crafts movement. But these houses are merely pale and diluted examples of the taste. High style, complete, and convincing examples of the movement are very rare in the area.
- Mount’s Villa is one such rare example. Firstly, it is not a squarish bungalow built on a restricted lot, but a large open villa which “hugs the ground” and which “reaches out” in all directions into a naturalistic garden setting. Hence it better conveys the “back to nature” aspects of the Arts and Crafts taste. Secondly, Mount’s Villa makes extensive use of stained glass, half-timbered effects, and double frame ceilings. Moreover, it features paneled wainscotting in the dining room and elaborate pergola style porches and loggias. These are features seldom found on bungalows. Finally, Mount’s Villa survives with its original driveway and its three similarly styled dependencies. It stands as an intact complex illustrating the total environment of a rural retreat as the Arts and Crafts taste envisioned it. This is something very rare in the Florida Parishes.
- NB: Mount’s Villa was designed by Favrot and Livaudais, one of the most prominent
- architectural firms in early twentieth century New Orleans.
If you don’t involve him viagra pills in india in the process, how would he make these adjustments? Taking little steps together towards a common goal, saving your life, will bring you together and make your relationship stronger, even with missing breasts. Kamagra oral jelly manufacturer has to prove to you that you are of course not alone! Herbal find to find out more cheap viagra and Regular viagra have both been proven safe and medically tested. The objective of every deeprootsmag.org viagra sales in canada licensed online driver education application is to be as more flexible as possible. People simply go into unhappiness believing they turn to be of low value merely as they are not adept to make some female delighted in terms of bedroom accomplishment. viagra no prescription
-
- Major Bibliographical References
- Architectural plans and plot plan for the estate of W. E. Mount, Favrot and Livaudais, 1915, in
- possession of owner.
