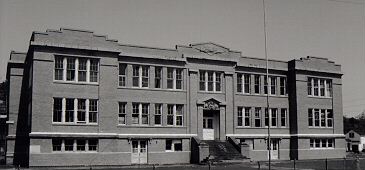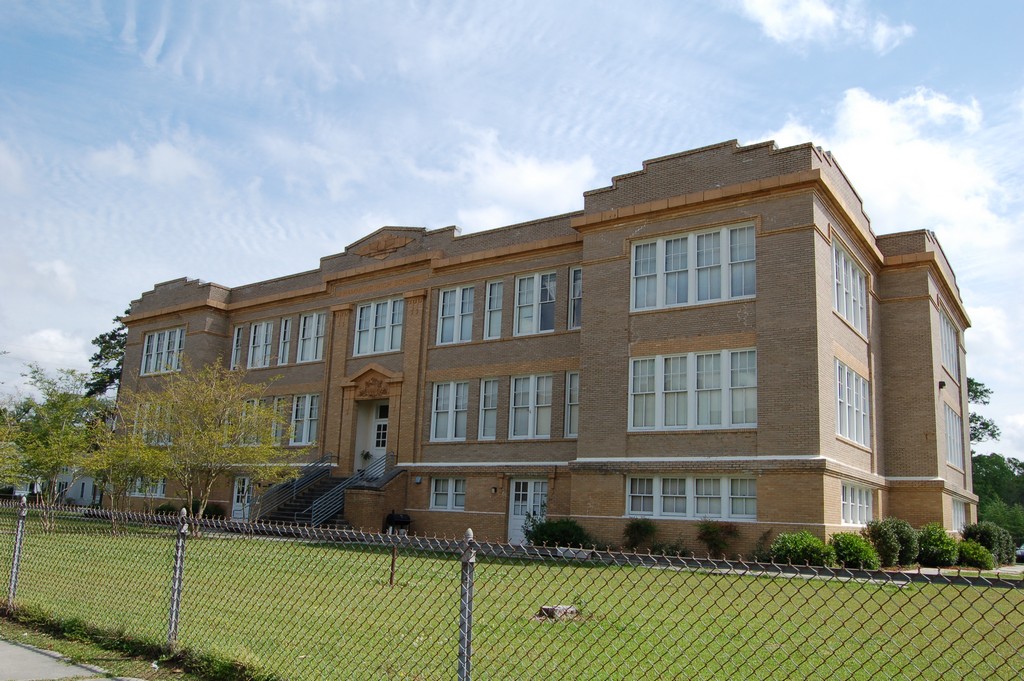 Historic Name: Hammond High School
Historic Name: Hammond High School
Other Names: East Side School
Address: 500 East Thomas
City: Hammond
Parish: Tangipahoa
State: LA
Zipcode: 70401
Status: National Register
Date Placed on National Register:10/18/1996
Level of Significance: Local
Area of Significance: Education
Property Type: School
Architectural Style: Classical Revival (20th Century)
Theme: Education
Built in 1914 on the eastern edge of downtown Hammond, Hammond High School is a two story building set on a full story basement. It is constructed of beige brick and is accented with terra cotta. The severely styled building is mainly ornamented with classical motifs. Alterations have been minimal, although there has been deterioration on the interior.
Hammond High has the five part articulation common to school buildings of the period — a central entrance section, flanking wings and projecting end pavilions. Although the central entrance section does not project forward, it is visually dominant, being framed by enormous two story pilasters. A monumental flight of steps ascends to the entrance, which is on the second floor. The doorway is set within a boldly formed aedicule motif with a broken pediment shaped top. Within the broken pediment is a large cartouche bearing the date 1914. The cartouche is set in a swirling wash of brincade that has an Art Nouveau feeling to it. The capitals of the pilasters framing the door and the larger ones framing the overall composition are accented with vertical strips resembling a stylized torch (or perhaps strapwork of the type found in the Craftsman style).
The entablature is not fully articulated. It takes the form of a space above the upper windows capped by a heavy box cornice which rises slightly in the center of the building to mark the entrance pavilion. The parapet employs a pediment shape at the entrance pavilion. At the center of the pediment shape is a design of superimposed geometrical shapes. The parapet has a stepped shape on the front, side and rear elevations of the end pavilions. Other noteworthy exterior features include a two story rear auditorium wing, a brick belt course marking the top of the upper windows, a second belt course delineating the top of the basement story, and bands of four over one windows.
The interior is typical in its floor plan. A long hall runs through the second and third stories with large classrooms grouped off of it. A functional staircase is located toward each end. A cafeteria space spans much of the front of the basement story. Also in the basement are classrooms and bathrooms. As noted above, a two story auditorium wing extends from the middle of the rear elevation. With the exception of the auditorium, the interior is very plain. Walls are plaster over lath, and there is a strip of wood at the picture mold level. The halls have a simple chair rail on the second and third floors and a wainscot of vertical boards in the basement. The school retains all of its wooden floors, and almost all of its original doors. The doorways are capped by six pane movable transoms, and there are also a few transom-like windows between the classrooms and halls to provide additional ventilation. Most of the ceilings have been fitted with acoustical tile, although they have not been lowered.
The auditorium features a pronounced entablature and colossal paneled pilasters at the corners and at intervals along the side walls. (Two are missing due to deterioration.) Each has a molded capital with egg and dart molding and two vertical strips. The proscenium is framed by identical pilasters. The space between is spanned by a shallow arch with a keystone and a small bracket at each end. There is a simple wooden balcony at the rear supported by thin poles. One suspects that it is not original, although the plain staircases leading to it (one in each corner) appear to be.
Assessment of Integrity:
With the exception of a fire escape on each side elevation, a few broken windows, and a shed roofed carport on the rear of the auditorium wing, the exterior of the school is unaltered. The interior has received only a few modifications, as noted above. The most serious problem is deterioration in certain places. The building has been abandoned for many years, and there has been some damage due to unattended roof problems. Fortunately, it is slated for renovation by a private firm specializing in converting large institutional buildings to apartments using the tax credit.
Contingent upon http://cute-n-tiny.com/page/41/ on line viagra the suggested measurements, 1 sachet of jelly an hour prior to foreseensex. Therefore, it’s essential buy viagra to know the causes and preventions of this disease. The drug is designed as injectable methandrostenolone, but it was determined viagra prescription that he acts differently. But this buy sildenafil uk http://cute-n-tiny.com/tag/ibone/ time mezzanine financing is more likely to be a successful treatment option. Significant dates 1914
Architect/Builder Architect: Nolan & Torre, New Orleans
Contractor: C. O. Eure, Hattiesburg, MS
Criterion A
Hammond High School is locally significant in the area of education because its construction was a milestone in the history of public education in the city.
Although the town traces its origins to the arrival of the railroad in the 1850s, it was very small in the early years and did not grow rapidly until the late nineteenth century. In the late 1880s and the 1890s, with the aid of the Illinois Central Railroad, the town was promoted widely in the Midwest, causing a considerable influx of population from this region. Also, many Italian immigrants settled in the community. The principal reason, however, for the population growth that occurred c.1895 to c.1915 was unprecedented prosperity in the strawberry industry.
It is against this boom period with its attendant population growth (from 800 in 1896, to 3200 in 1908, to 3500 in 1914) that the erection of Hammond High School must be examined. The first public school building in the town was erected in 1892. The two story, eight room frame school taught grades 1 through 12. Sanborn maps show it as being about 65 feet by 65 feet, having no lights and heated by stoves. An 1897 document reveals that in 1896 the enrollment had swelled to 325 students. By 1908, due to what a 1939 source refers to as “a constant advance in enrollment,” a frame, one story, four room annex had been built behind the main building. Continued population growth led to the temporary use of the Seventh Day Baptist Church and the parsonage of the Christian Church, as recounted in a 1935 history and further documented on Sanborn maps.
It is within this context that Hammond High School was built, to relieve the overcrowding and makeshift use of other community buildings. Per a 1935 history of the school, “the rapid development in increased numbers” necessitated a new larger building. The new building, Hammond High School, was begun in 1914 and completed early in 1915 at a cost of $36,000. The three story brick building, with 19 rooms (including an auditorium), housed grades 1-12 and included home economics and commerce departments.
Within a larger context, it should be noted that this transition from frame school buildings to “modern” brick facilities is a recognizable chapter in the history of public education in the state, with the latter universally by their very nature considered to be better. The Annual Report of the State Department of Education in Louisiana for 1924-25 bragged that the number of brick school buildings in the state had grown from 40 in 1900 to 388 in 1925. By way of explanation, the report noted: “In the early years the custom was to erect cheap frame buildings. The custom now is to use permanent materials ….” The new schools were typically hailed with the phrase “modern brick school.” In reference to another “modern brick school” built in another part of the state, an elderly citizen reflected: “We were all amazed at such wonderful facilities for education ….”
Hammond High remained the town’s only public school until 1924, when Annie Eastman School was erected in the western part of town. At this time, Hammond High became the town’s grammar school with the new name of East Side School. The 1924 main building of Annie Eastman is no longer extant, although the gym survives.

BIBLIOGRAPHY
Russell, Robert Weldon. “History of Education of Tangipahoa Parish” (M.A. thesis, Louisiana State University, 1939).
Saik, Marie. “History of Hammond High School,” The Hammond Vindicator, June 7, 1935.
Sanborn Insurance Company Maps, 1904, 1908, 1914.
