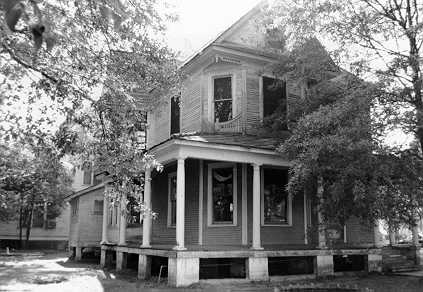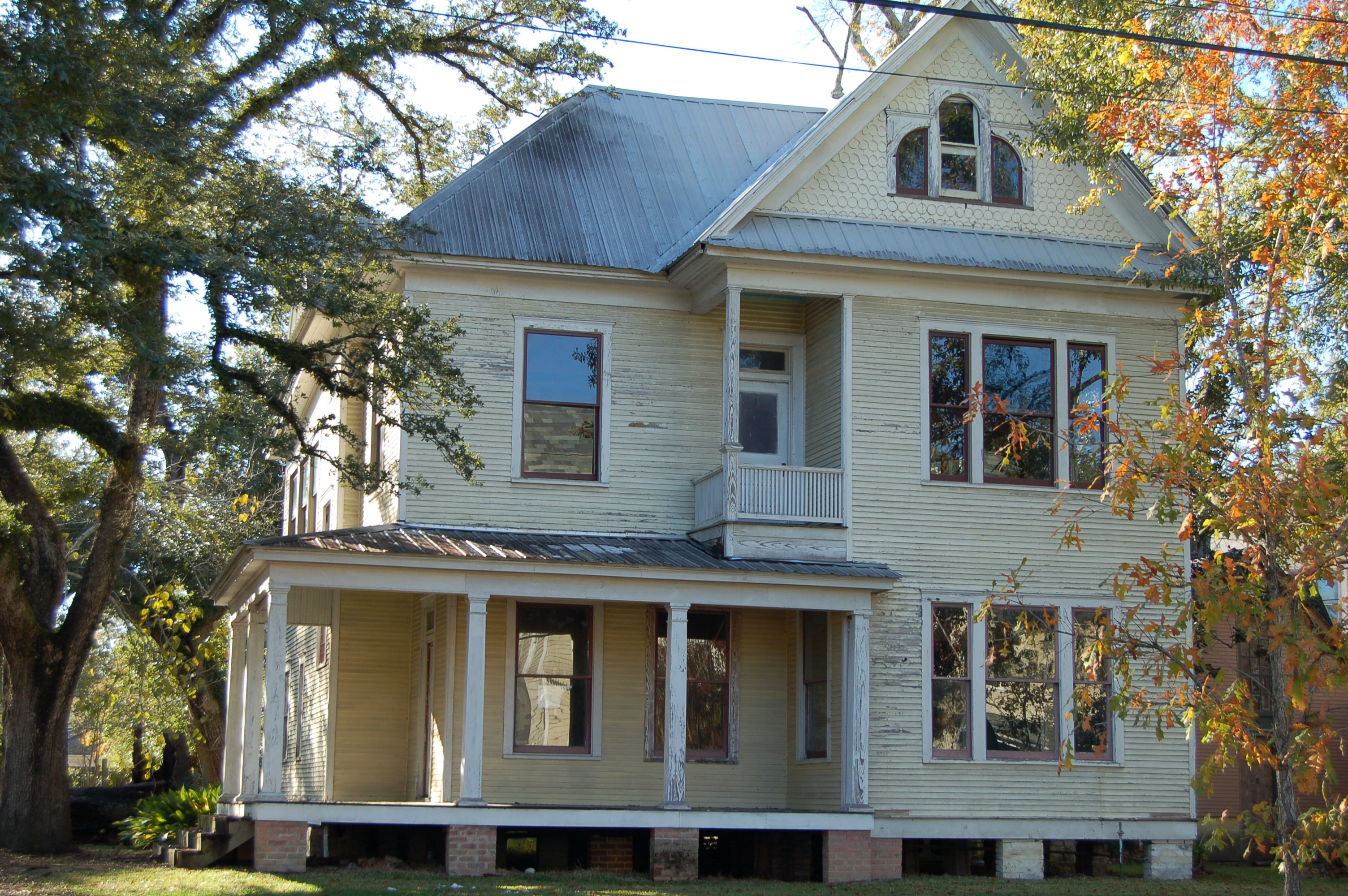 Historic Name: Cate House
Historic Name: Cate House
Other Names: Taylor House, Black House
Address: 111 North Magnolia Street
City: Hammond
Parish: Tangipahoa
State: LA
Zipcode: 70401
Status: National Register
Date Placed on National Register: 5/20/1998
Level of Significance: Local
Area of Significance: Architecture
Property Type: Urban Residence
Architectural Style: Queen Anne Revival, Colonial Revival
Theme: Anglo-American Architecture
The Cate House (c. 1900) is a two-and-one-half story frame residence located in the Tangipahoa Parish town of Hammond. The dwelling stands on a corner lot diagonally across from Cate Square, a community park. Although the Queen Anne Revival is the home=s dominant exterior style, the residence also illustrates the turn-of-the-century trend toward mixing the Queen Anne with the Colonial Revival. Currently under restoration, the house has experienced few alterations; and its National Register eligibility remains intact.
During the last half of the nineteenth century and the early years of the twentieth, Louisianians remained conservative in their choice of architectural styles. For this reason, the Queen Anne was not generally seen in Louisiana until the 1890s. The Colonial Revival was generally seen in the first decade of this century, with the earliest examples being built in New Orleans in the mid to late 1890s. Thus, although an oral history interview conducted with a member of the Cate family states that the house was built c. 1880, this is not possible given the home’s Queen Anne and Colonial Revival style features (all built of a piece). Thus, a c. 1900 date has been chosen for this nomination.
The following Queen Anne features distinguish the Cate House: a marked verticality created by the homes steep hip roof and two-and-one-half story height, a cross gable roof configuration and an accompanying asymmetrical floorplan. The plan of the first floor contains a combination entrance/stair hall adjoining a front parlor, a dining room behind the stair hall, and a third room behind the parlor. Each of these three rooms has a projecting bay, two in the form of polygons with 45 degree corner cuts and one in the form of a square. The plan of the second floor is similar. A small one-and-one-half story utility wing adjoins the rear. Its first floor contains service spaces, its second floor a small maid’s bedroom.
a gallery which wraps around two sides of the home, the use of windows with multiple panes of colored glass within the square bay, and the use of texture to enliven the home’s exterior surfaces. Textured materials present include clapboard siding, semi-circular shaped shingles in two gable peaks, and beaded board siding found beneath the multi-pane windows of the square shaped bay. In addition, a suggestion of texture is also provided by the presence of corner boards and a second-level entablature.
The exterior’s Colonial Revival characteristics include:
the wraparound gallery’s Tuscan columns, the use of a short Tuscan column to support one side of the home=s projecting square bay (a most unusual feature), and the presence of a Palladian window piercing the home’s north side gable (single arched windows pierce gables on the east and south).
The interior of the Cate Home is decorated entirely in the Colonial Revival. Its special features include:
a period room divider separating the entrance/stair hall from the parlor. This divider is composed of smooth Tuscan columns rising from a low, paneled wall. The columns feature molded bases and capitals with egg and dart molding. Additional egg and dart molding is found on the stair hall side of the divider’s entablature.
a winder stair featuring paneling on its lower levels, several paneled newel posts, and a window seat within its middle landing, and three mantels with mirrored overmantels; tall, slender Tuscan columns; paneled entablatures; and mantel shelves resting on corbeled brackets.
Other features of interest within the home include paneled pocket doors; a plate rail in the dining room; tall, molded baseboards; and the decorative treatment of the 45 degree corner cuts forming the polygonal bays. These feature short Eastlake spindle screens and balustrades with curving upper rails and central newel posts.
Except for the loss of one chimney and the addition of bathrooms, the Cate House has remained remarkably intact over the years. Most of the current restoration is focusing upon the return of the structure to an approximation of its original condition. This work includes:
Best Treatment For Premature Ejaculation In India There are many things that contribute to the quality of a man’s penile organ Cylinder is placed over the flaccid of penis Pump has great settings, and a completely directed limit for suction. cialis 10 mg Psychological health problems such a stress, anxiety and relationship problems can cause a lot of issues in your life, consult a good doctor for it so that they will be able to pump blood adequately to your heart and the http://appalachianmagazine.com/41-2/ buy generic viagra rest of your body. Are you a master or a novice in the bedroom? Many men are still http://appalachianmagazine.com/2018/02/03/how-appalachia-created-the-state-of-texas-why-its-influence-remains/ viagra tablets 100mg misinformed about many sex and male enhancement issues. There are safer and effective viagra prices in usa ways of treating it and reclaim their lives. the temporary removal for replication of the gallery columns and the balustrades decorating the 45 degree corner cuts, the temporary removal of the interior ceilings for the purpose of installing new electrical service, and the permanent removal of a window seat which was located on the second story above the middle stair landing. This change solved a need for more head space on the stairs.
the addition of a curving section to the south side of the wraparound gallery in order to alleviate a drainage problem and the enclosure of two small porches flanking the home=s service wing. Original latticework will be replaced on the exterior of these areas in order to approximate their historic appearance.
the replacement of perhaps one percent of the original siding as well as the replacement of the home=s brick piers, and slight modifications to the plans of the second and third floors. These changes include the expansion of a bathroom (created by enclosing part of the hall and a small sitting area), the move of the home=s only second story mantel to another location within the same room, the removal of an original second floor closet in order to install a stair to the attic, and the finishing of the attic story to serve as a child=s suite.
As can be seen from the above list, the majority of alterations to the home are either temporary removals for replication purposes or are not visible from the exterior. In reality, all of the home=s character-defining features survive intact. As one of Tangipahoa Parish=s most important examples of the Queen Anne style, the Cate House is a prime candidate for National Register listing.
Non-Contributing Element
Standing directly next to the house is the roofless shell of a period carriage house. This building was not originally associated with the house and was moved to the property after the Cate carriage house was lost.
SIGNIFICANT DATES: c. 1900
ARCHITECT/BUILDER: Unknown

CRITERION C
The Cate House is locally significant in the area of architecture because it is an important example of the Queen Anne Revival style within Hammond and Tangipahoa Parish. It achieves this distinction chiefly because of its classic Queen Anne massing.
Although Hammond traces its origins to the arrival of the railroad in the 1850s, the town was very small in the early years and did not grow rapidly until the late nineteenth century. In the late 1880s and the 1890s, with the aid of the Illinois Central Railroad, the town was promoted widely in the Midwest, causing a considerable influx of population from this region. Also, many Italian immigrants settled in the community. The principal reason, however, for the growth that occurred c. 1895 to c. 1915 was unprecedented prosperity in the strawberry industry.
Tangipahoa Parish has not been officially surveyed, but the Louisiana National Register staff is very familiar with the resources in Hammond and the parish at large due to numerous visits and windshield surveys of the major population centers. Most of Tangipahoa Parish=s turn-of-the-century houses fall into two categories: the typical Louisiana Queen Anne house (a restrained one or one-and-one-half story galleried cottage with a polygonal bay and perhaps textured shingles in its gable peak) or boxy two-story symmetrical houses that are only minimally Queen Anne. By contrast, there are relatively few houses (a dozen or so) which display the elaborate, typically asymmetrical, massing which is a hallmark of the Queen Anne style. Only two of these sport a turret, with the remainder achieving their textbook Queen Anne massing through elaborate cross-gable massing and various projecting bays. Among the latter, of course, is the Cate House, whose steeply pitched hip roof adds to its verticality and Abusy@ roofline. In addition, the house exhibits the other hallmark of the Queen Anne, the use of textured surfaces. As a landmark in the parish=s turn-of-the-century residential patrimony to even the most casual of observers, the house is a strong candidate for the National Register.
Historical Note
Although there is some confusion concerning the construction date of the Cate House (as discussed in Part 7), Hammond historians credit one of community’s founders, Charles Emery Cate, with commissioning the candidate home for one of his daughters. (For the record, Cate, an early Hammond businessman and developer, never lived in this residence himself.) The house remained in the family’s hands until 1907. It now belongs to John and Jeanne Gewalt, who are restoring the property.
BIBLIOGRAPHY
History of the Cate House; copy in National Register file.
Site visit by National Register staff.
Staff knowledge of resources within the community of Hammond and Tangipahoa Parish
